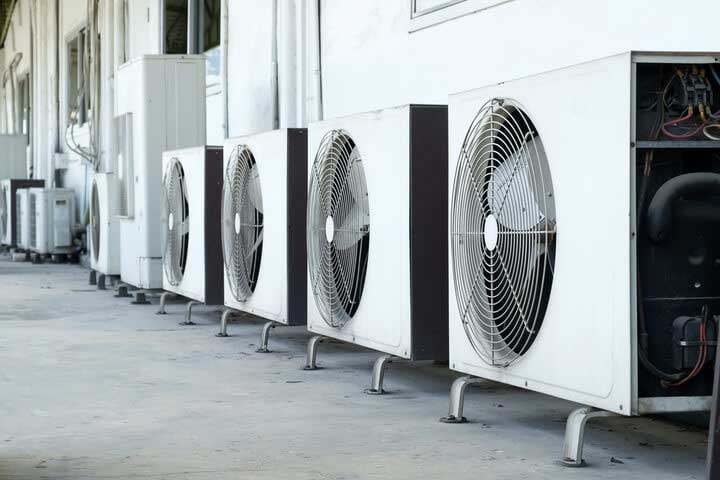This course takes the learner through the typical process of designing HVAC systems, particularly for Buildings, with various applications. This course will help learners to design HVAC systems for buildings with a practical approach and real time methods used in the industry. The course covers the fundamental concepts of Air-conditioning and refrigeration systems along with the important calculations, standards used to design efficient air-conditioning and ventilation systems. Learner will also gain knowledge on various life safety systems used in buildings during fire / emergency conditions. Real time examples of Heat load calculations, Chiller piping size calculations, condenser piping size calculations, Pump head calculations are taught to students in this course by L&Tʼs Subject matter experts who themselves have worked on designing many iconic buildings in India and abroad.

Fluid Mechanics, Thermodynamics, and Heat Transfer
20 hours of self-paced interactive learning, including summative assessment and expert live interactions
At the end of the course, the student will be able to:
![]() Describe the basic concept of psychrometric, significance of various air properties and psychrometric processes.
Describe the basic concept of psychrometric, significance of various air properties and psychrometric processes.
![]() Explain the concepts of HVAC system design for buildings, including the factors that affect design decisions.
Explain the concepts of HVAC system design for buildings, including the factors that affect design decisions.
![]() Apply the concepts of HVAC equipment's such as chillers, cooling towers, pumps, and air handling units to solve real-world applications.
Apply the concepts of HVAC equipment's such as chillers, cooling towers, pumps, and air handling units to solve real-world applications.
![]() Illustrate the design of lift well & lift lobby pressurization system for a given building layout as per code standard NBC 2016.
Illustrate the design of lift well & lift lobby pressurization system for a given building layout as per code standard NBC 2016.
![]() Evaluate the heat load calculation for an office building using standard codes, such as ASHRAE, ISHRAE etc.
Evaluate the heat load calculation for an office building using standard codes, such as ASHRAE, ISHRAE etc.
![]() Design and selection of the various equipment used for HVAC systems, including chillers, cooling towers, pumps, air handling units etc.
Design and selection of the various equipment used for HVAC systems, including chillers, cooling towers, pumps, air handling units etc.
© BITS - L&T EduTech , All Rights Reserved.
Designed by IT Services Unit BITS Pilani, Pilani Rajasthan.
Visitor Count -
