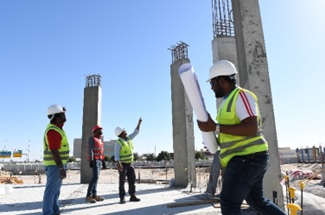The course provides key design techniques and practical application aspects from L&T’s decades of expertise in designing structures. The course takes the learner through the typical process in designing reinforced concrete buildings, particularly those about 10 storeys tall. This advanced course provides the experience of designing reinforced concrete buildings as it happens in any design office. The course covers schematic design of gravity and lateral load resisting systems in a reinforced concrete building, when to choose a particular system and how to size various components (slabs, beams, columns, shear walls). It also includes calculation of loads and analysis of structure, design and detailing of reinforcement in various components in a hands-on manner

Fundamentals of RCC elements design, Familiarity on IS codes, standards, and handbooks, Fundamentals of structural analysis.
20 hours of self-paced interactive learning, including summative assessment and expert live interactions
On successful completion of the course, the learners will be able to:
![]() Develop design basis requirements including building functionalities, durability and materials and Interpret site specific aspects of the structure like geotechnical investigations, project requirements.
Develop design basis requirements including building functionalities, durability and materials and Interpret site specific aspects of the structure like geotechnical investigations, project requirements.
![]() Compute loads (Dead, superimposed like MEP, Partition etc., Live loads as per occupancy, Wind, Seismic as per location) of various elements & services.
Compute loads (Dead, superimposed like MEP, Partition etc., Live loads as per occupancy, Wind, Seismic as per location) of various elements & services.
![]() Adopt appropriate vertical & lateral load resisting systems (moment frame or shear wall system) and their design for the various loads acting on the building.
Adopt appropriate vertical & lateral load resisting systems (moment frame or shear wall system) and their design for the various loads acting on the building.
![]() Carry out a full-fledged analysis & design for a multi storeyed reinforced concrete building of about 10 storeys tall, using a modelling software (ETABS & SAFE)
Carry out a full-fledged analysis & design for a multi storeyed reinforced concrete building of about 10 storeys tall, using a modelling software (ETABS & SAFE)
![]() Perform ductile detailing of structural elements and calculation of Bill of Quantities.
Perform ductile detailing of structural elements and calculation of Bill of Quantities.
© BITS - L&T EduTech , All Rights Reserved.
Designed by IT Services Unit BITS Pilani, Pilani Rajasthan.
Visitor Count -
