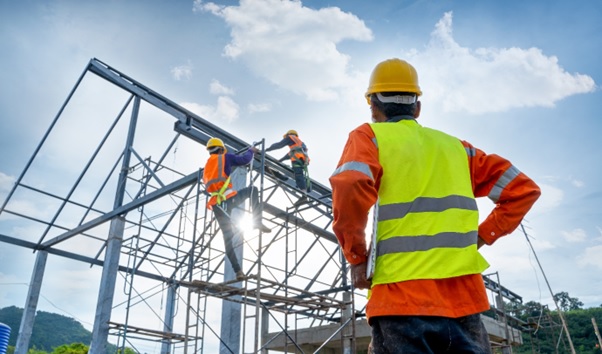This course deals with a comprehensive coverage of steel building design with end-to-end design of multi-storeyed steel buildings - from conceptualization to completion, with design aspects starting from the project requirements, site specific activities like, earthworks and geotechnical investigation. Computation of vertical loads including MEP services as well as lateral loads like wind and earthquake are assessed in practical building design and the selection and design of the load resisting system is also covered. Start to end processes of an example commercial building design using STAAD.Pro software with industry practices including load calculation, structural scheme selection, preliminary design, modelling, analysis, design, GFC drawings, fabrication and erection drawings, quantification, execution and inspection are covered in this course. Other aspects like integration of non-structural elements like facades and service equipment supporting systems, building information modelling (BIM) etc., are also covered.

Steel Building - Analysis of determinate & indeterminate structures, Fundamentals of steel members design, Familiarity on IS codes, standards, and handbooks.
20 hours of self-paced interactive learning, including summative assessment and expert live interactions
On successful completion of the course, the learners will be able to:
![]() Interpret site specific aspects of the structure like geotechnical investigations and project requirements.
Interpret site specific aspects of the structure like geotechnical investigations and project requirements.
![]() Develop design basis requirements including building functionalities, durability and materials.
Develop design basis requirements including building functionalities, durability and materials.
![]() Compute loads of various elements & services, in line with industry practices, that acts on various structural elements of a steel building.
Compute loads of various elements & services, in line with industry practices, that acts on various structural elements of a steel building.
![]() Design appropriate vertical & lateral load resisting systems for the various loads acting on the building.
Design appropriate vertical & lateral load resisting systems for the various loads acting on the building.
![]() Carry out the analysis & optimum design of a multi storeyed steel building using STAAD.Pro software, adhering to the codal requirements and connection design.
Carry out the analysis & optimum design of a multi storeyed steel building using STAAD.Pro software, adhering to the codal requirements and connection design.
© BITS - L&T EduTech , All Rights Reserved.
Designed by IT Services Unit BITS Pilani, Pilani Rajasthan.
Visitor Count -
